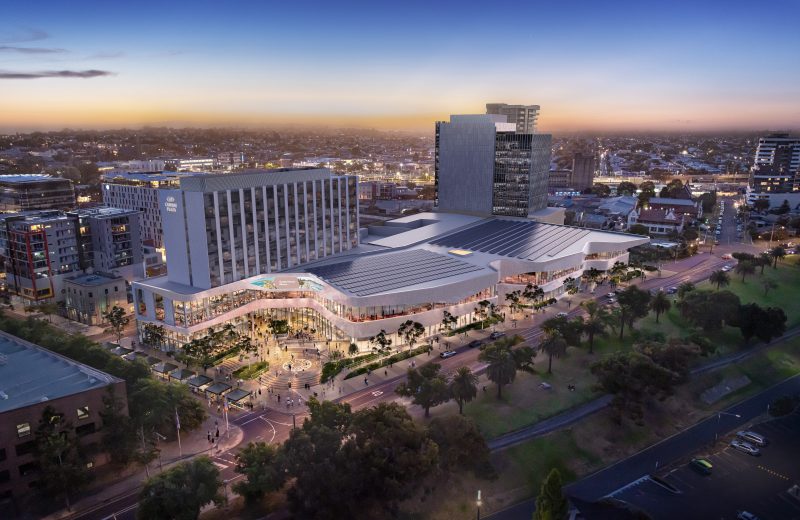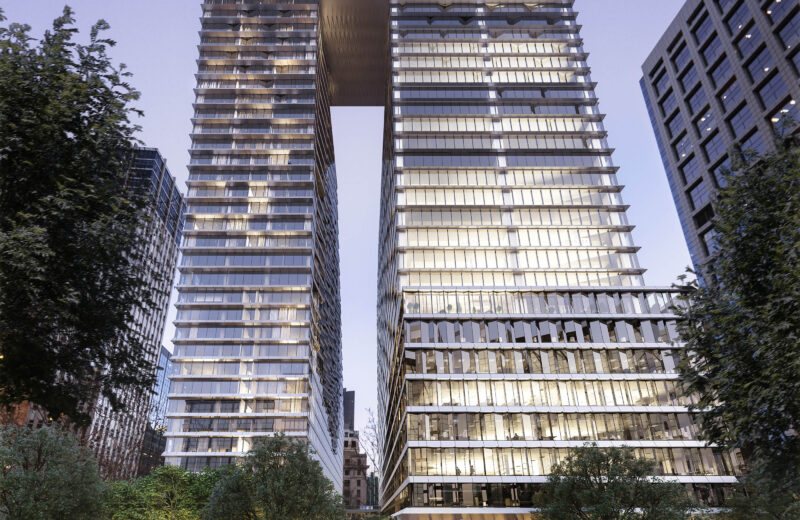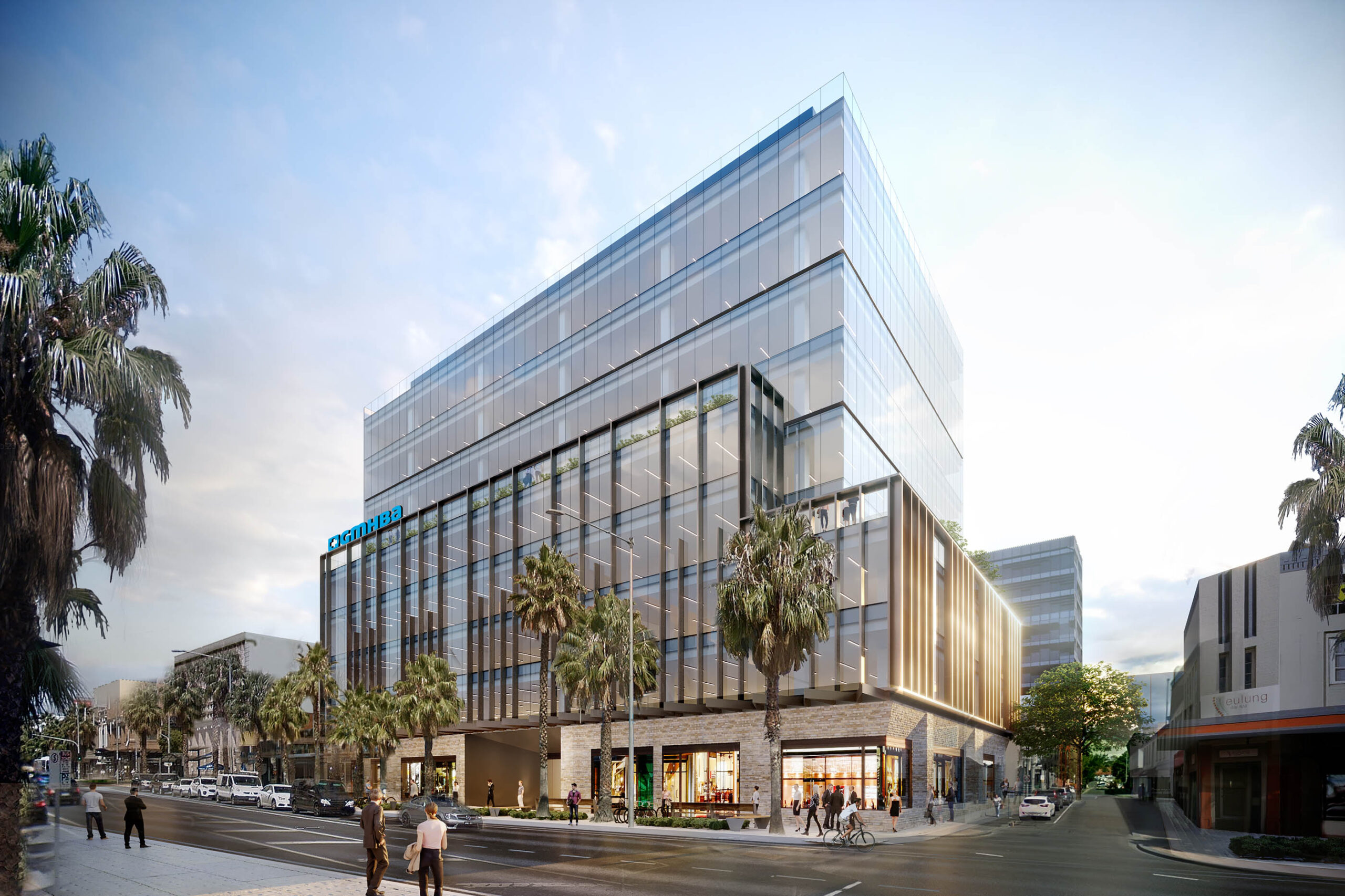Level 1, 360 Little Collins Street, Melbourne Victoria 3000 | (03) 8602 6500 | [email protected]
GMHBA Geelong Office
A nine level office tower over ground floor retail and basement car parking. The building form steps back creating terraces at multiple levels and reducing its overall visual bulk. The structural scheme has been designed to enable setbacks without the need for extensive transfers.
- Project Type
- Commercial
- Client
- Quintessential Equity
- Architect
- COX Architecture
- Builder
- Kane Construction
- Construction Cost
- $35,000,000
Projects

Nyaal Banyul Geelong Convention and Event Centre

Adelaide Festival Plaza Tower 2


