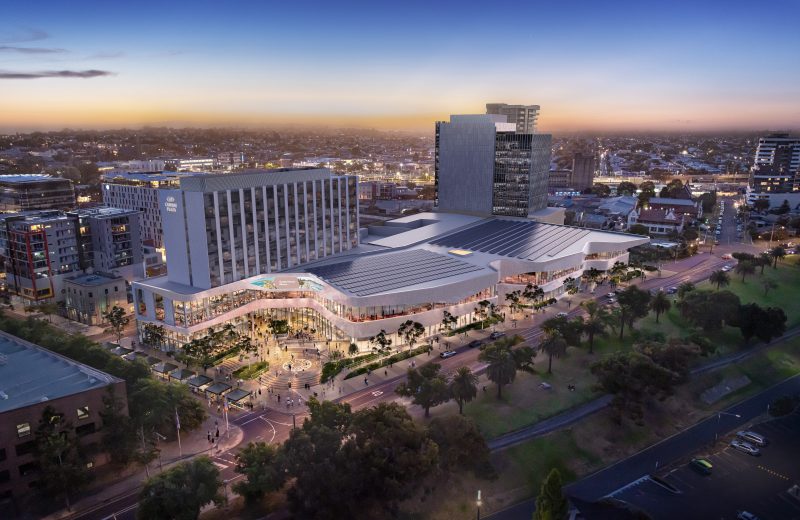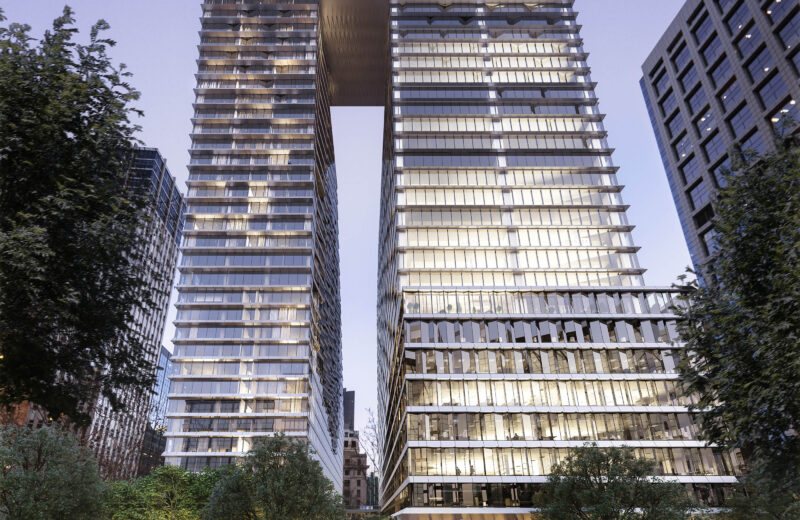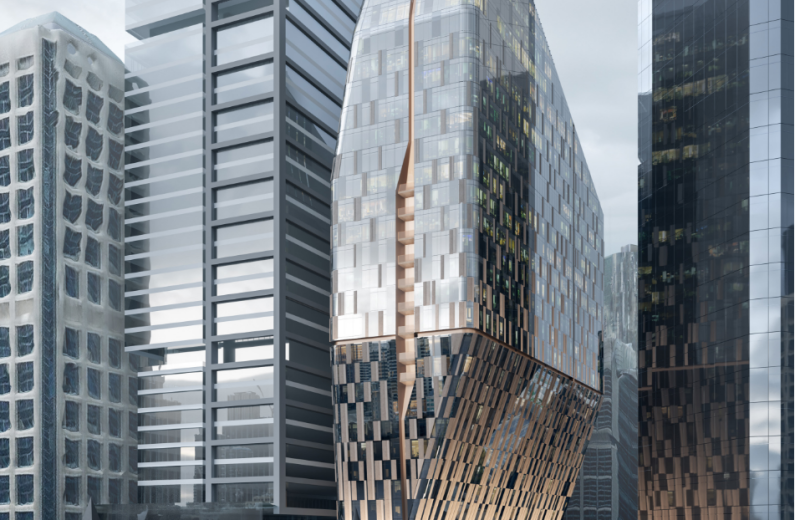Level 1, 360 Little Collins Street, Melbourne Victoria 3000 | (03) 8602 6500 | [email protected]
Adelaide Festival Plaza Tower 2
Rising 160 metres above the Adelaide skyline, Festival Tower will be Adelaide’s tallest building, offering 38 levels and nearly 50,000 m² of premium office space. The design integrates a landscaped podium with views over Festival Plaza, and a rooftop bar and restaurant that provide sweeping vistas of the Riverbank, Adelaide Oval, and the Adelaide Hills.
At ground level, the Plaza activates the precinct with hospitality and retail spaces.
The Tower’s structural design demonstrates innovative reuse and integration. The Tower column grid incorporates the existing basement structure and foundations constructed during Stage 1 of the Festival Plaza car park development. Where existing structure could not be utilised to support the new Tower, the Tower form and structural framing have been design to minimise the impact on the basement structure whilst taking into consideration construction requirements and access to the car park during construction and the final condition.
Construction through the existing basement structure involves complex methodologies and technical challenges with sections of the original slab being removed to accommodate the new Tower core and column foundations. This process requires detailed coordination to manage the interface between temporary construction stages and the final structural configuration.
- Project Type
- Commercial, Retail
- Client
- Walker Corporation
- Architect
- Johnson Pilton Walker
- Builder
- Built
- Scope of Service
- Contract Documentation
- Construction Cost
- $250M
Projects

Nyaal Banyul Geelong Convention and Event Centre

447 Collins Street, Melbourne


