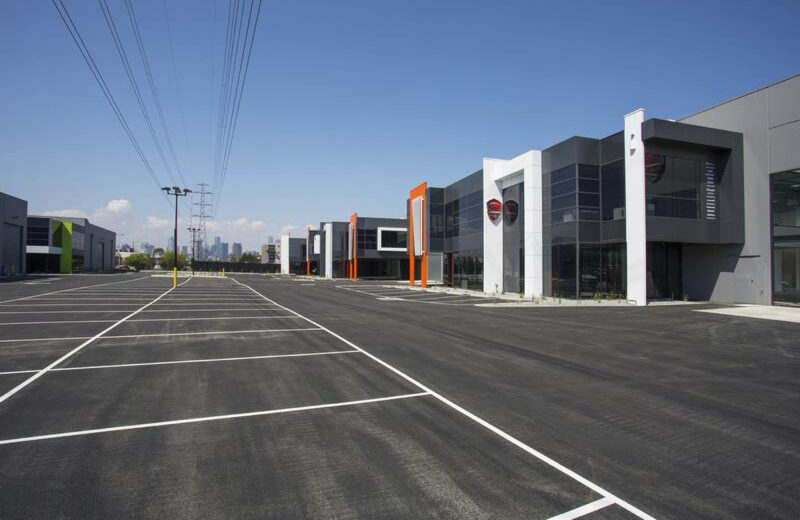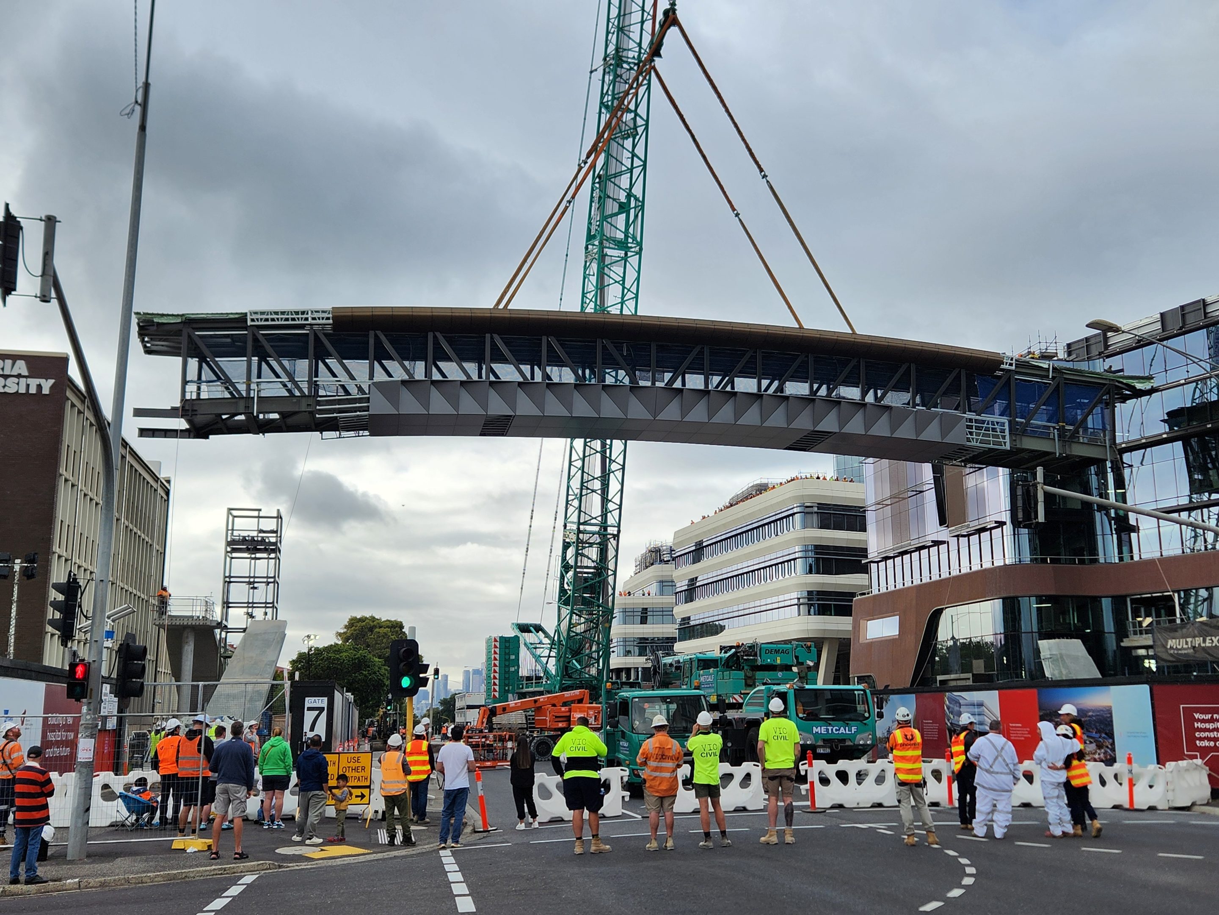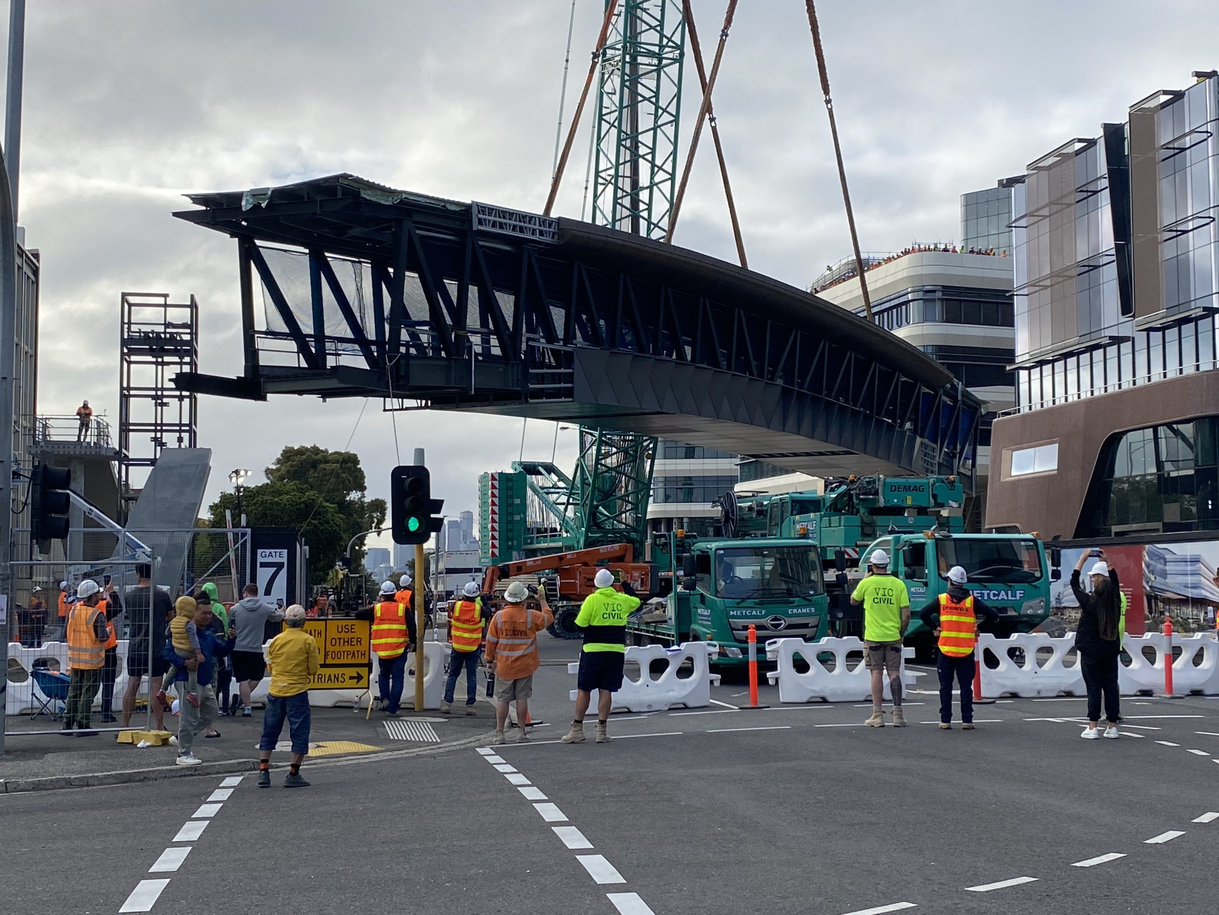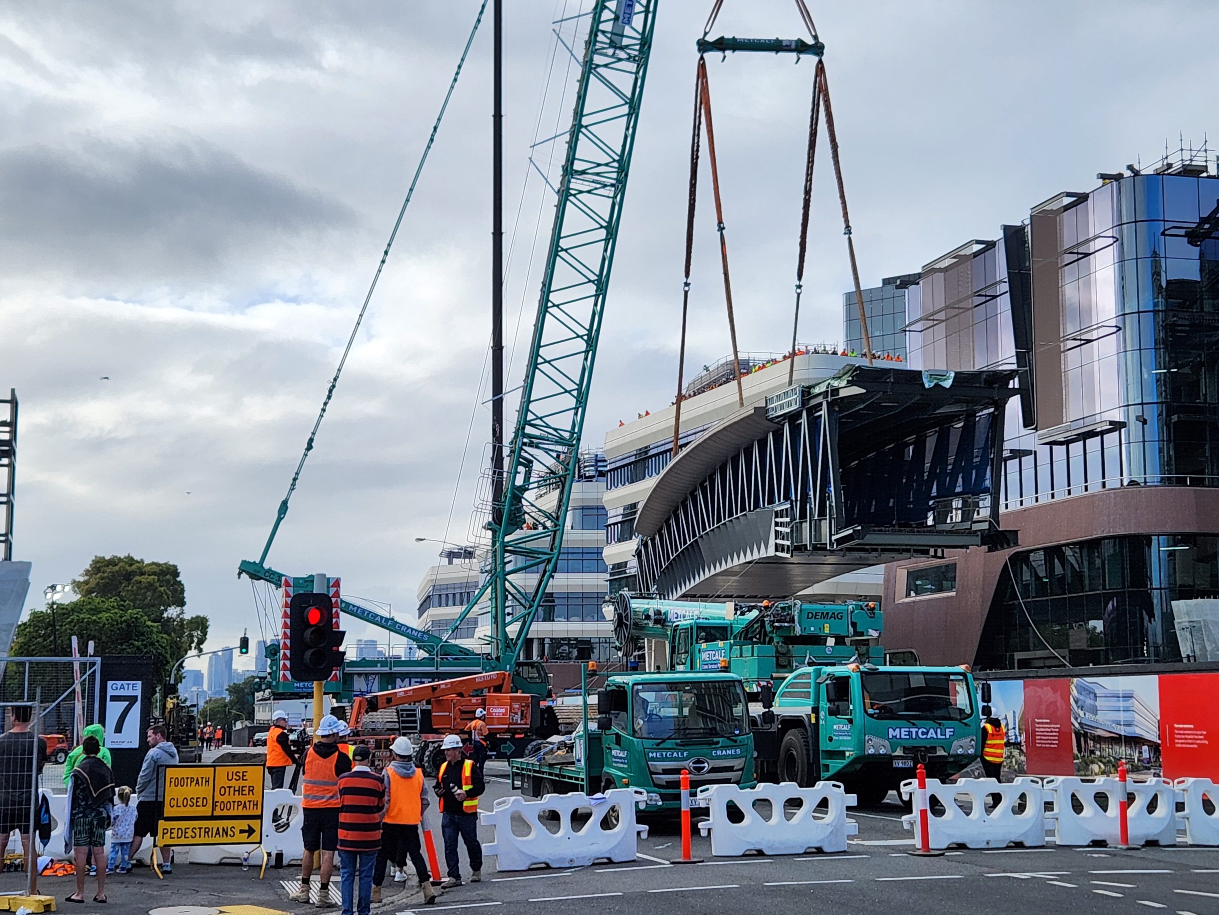Level 1, 360 Little Collins Street, Melbourne Victoria 3000 | (03) 8602 6500 | [email protected]
Ballarat Road Footscray Footbridge
As part of the New Footscray Hospital Development 4D workshop was responsible for the design of a 54m span footbridge over Ballarat Road linking Victoria University to the Hospital Precinct across the road.
The bridge is constructed using structural steel box trusses of 5m x 4m in cross section and is supported off architecturally profiled reinforced concrete piers. The bridge was designed to be assembled off-site and lifted in one piece across Ballarat Road with the majority of finishes installed prior to erection. 4D Workshop was also responsible for the design of the staged construction lifting conditions.
- Project Type
- Other
- Client
- Plenary / Multiplex
- Builder
- Multiplex
- Construction Cost
- $10,000,000
Projects
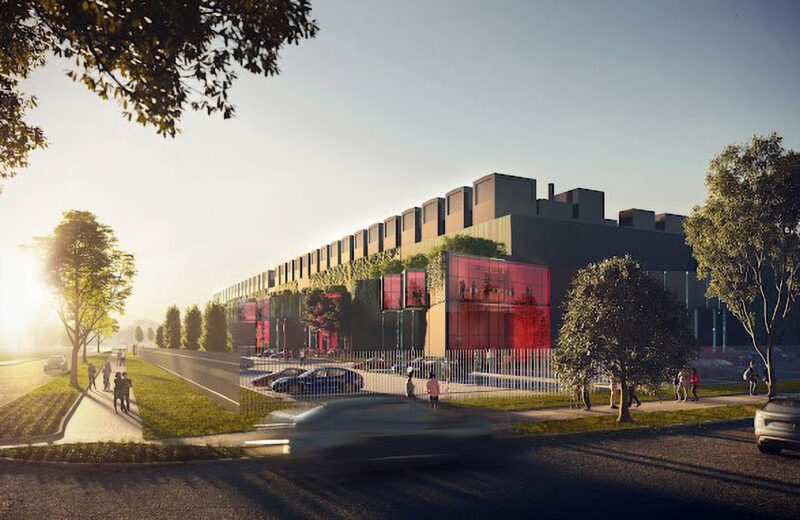
NextDC M3, West Footscray
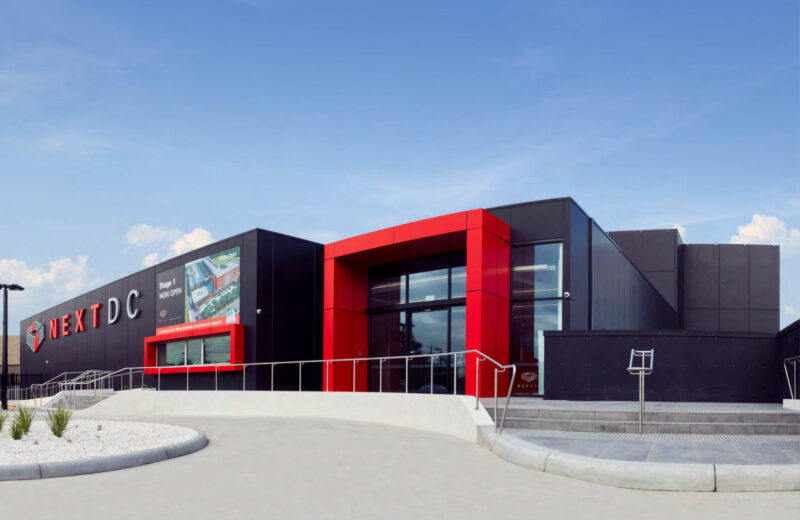
NextDC M2 – Stage 5
